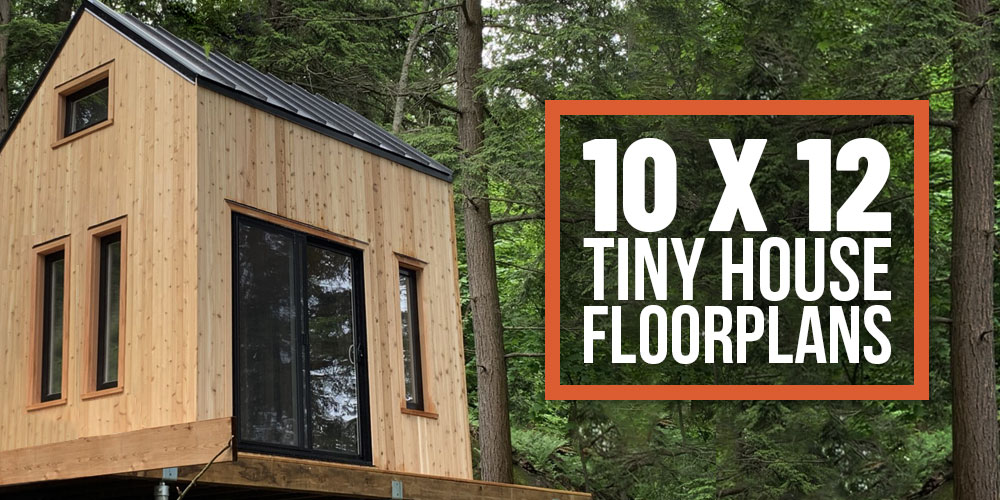
NAVIGATION
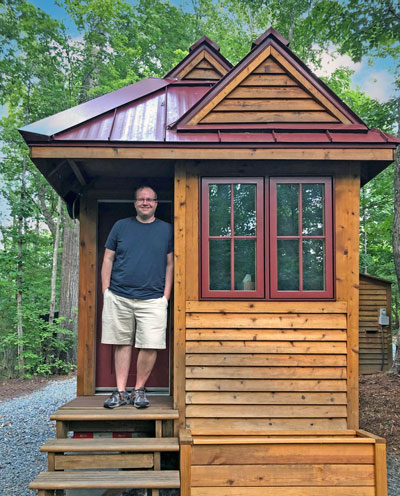
Hi, I’m Ryan
As someone who’s built my own tiny home and helped others do the same, I love sharing what I’ve learned. Having a solid plan before you get started is the best way to fit a full life into a tiny space.

Tiny homes measuring 10 x 12 feet are perfect for people who don’t plan to be in their home every minute of the day, or even all year round, but who still want a cozy abode to come home to. Fit everything you truly need into a well-designed, compact space.
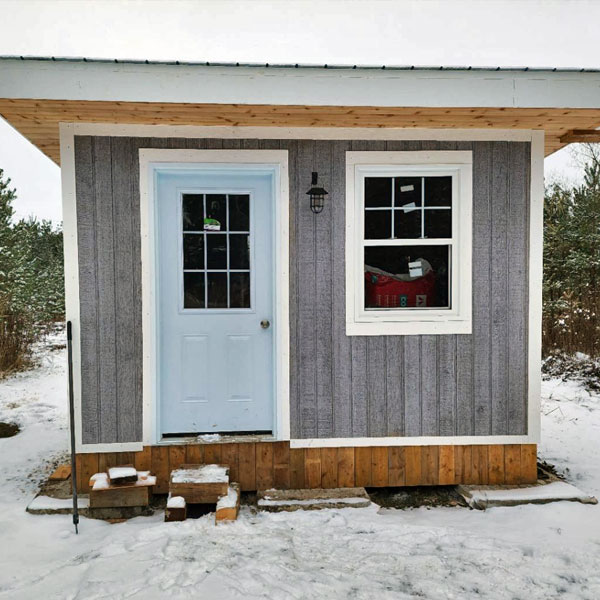
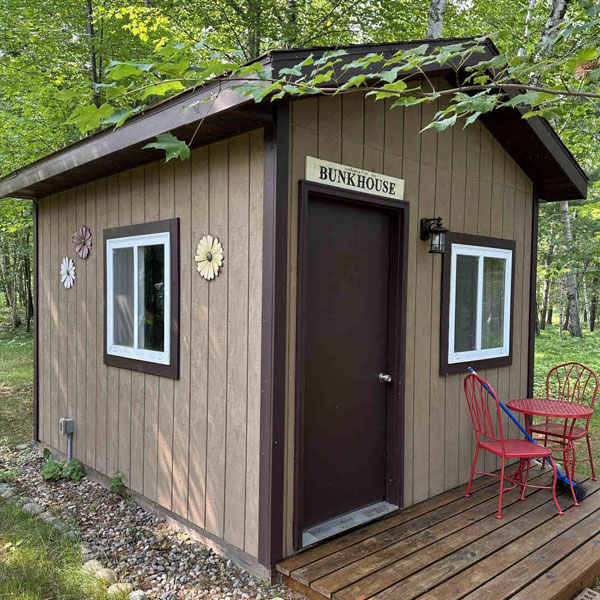
10 x 12 Tiny House Floor Plans

10 x 12 tiny homes are on the smaller side of tiny home plans, but they still offer flexibility in design and overall flow of the home so you can create space for everyday life.
Homes of this size are most effective with spaces that do double duty, like a counter along the kitchen wall for food prep, eating, or working.
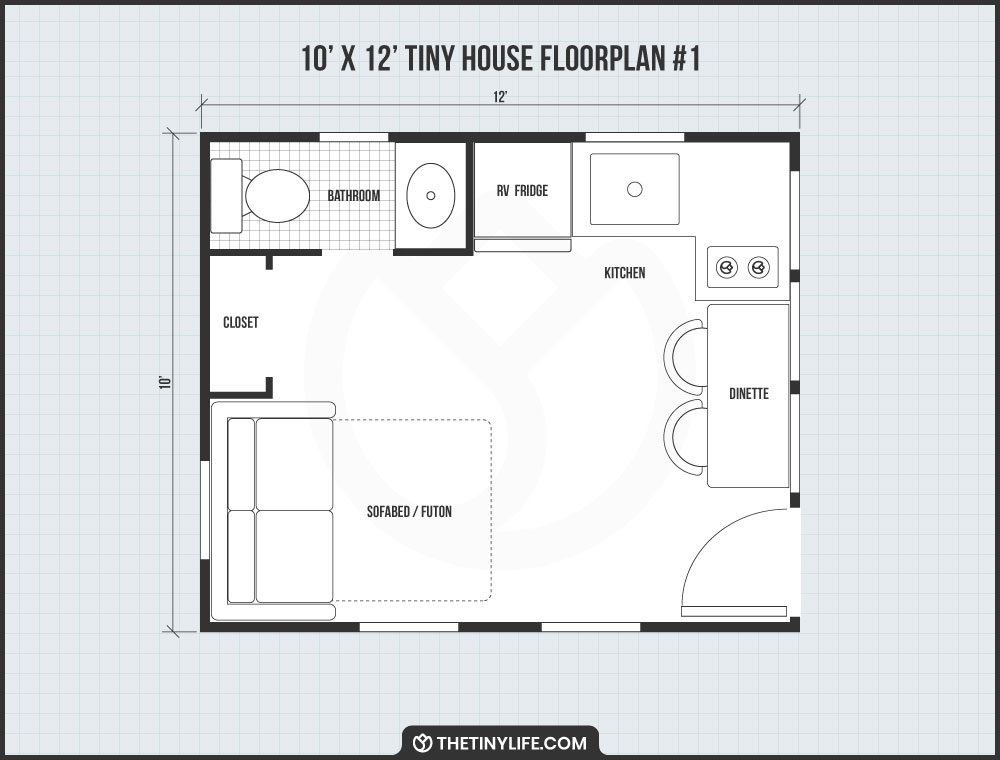
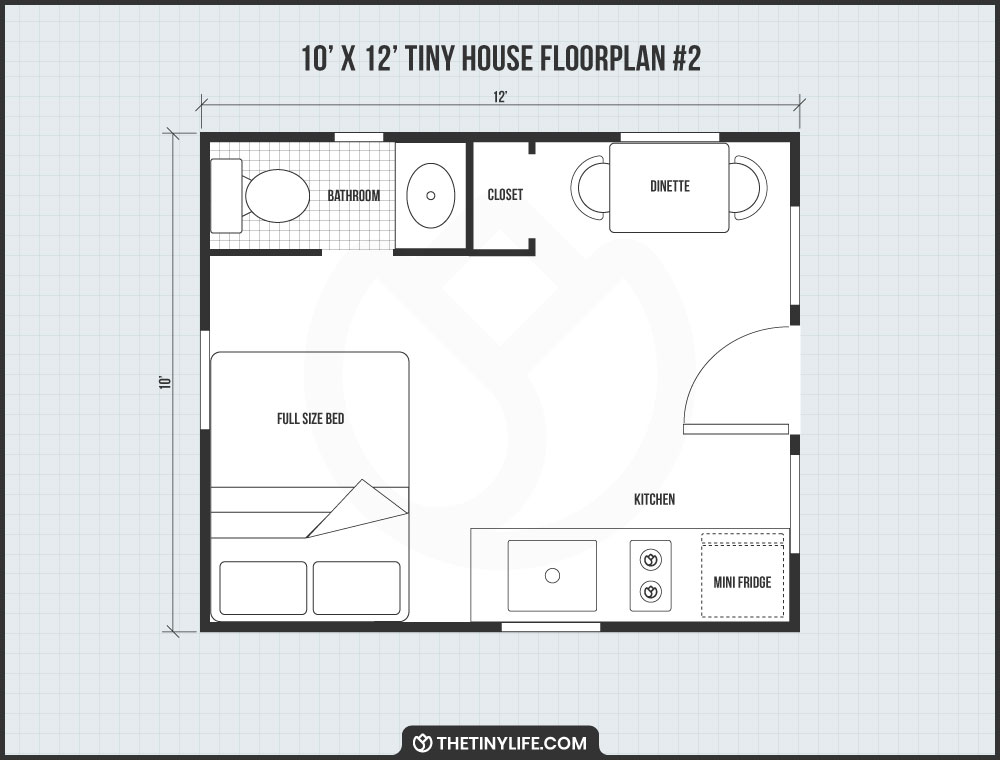
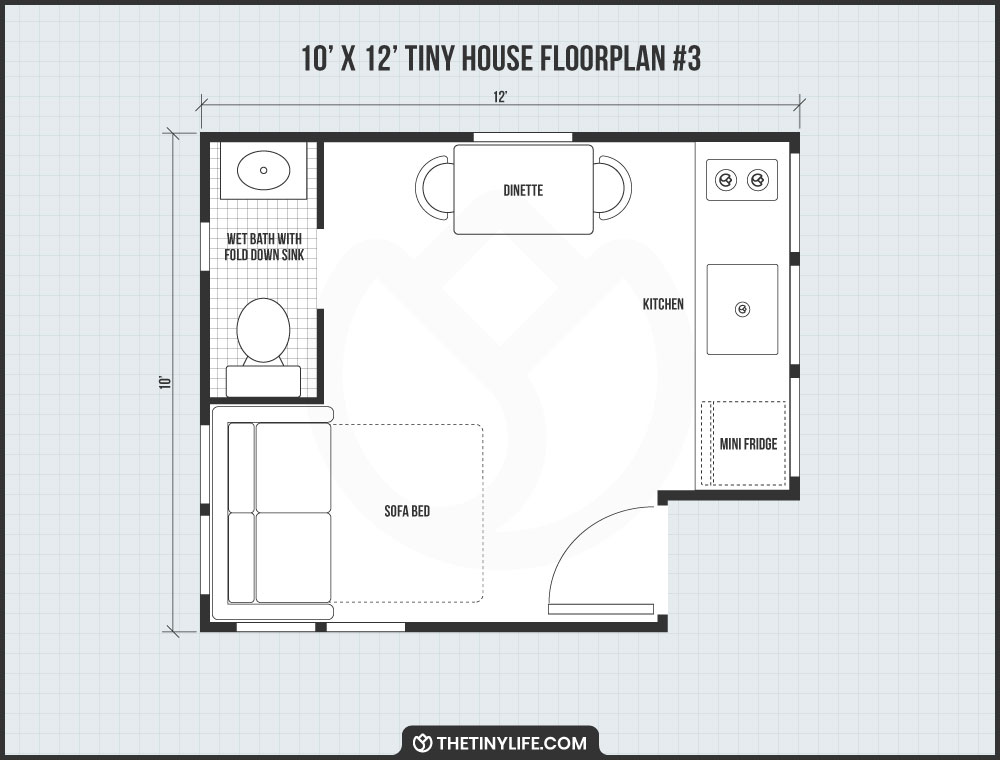
10 x 12 Tiny House Designs

10 x 12 tiny homes have simple layouts. That doesn’t mean that you can’t make the design process fun and use your creativity to give your home a unique flare or feature.
The smallest tiny homes utilize windows to let in natural light and avoid the feeling of being in a box. By using natural materials, you’ll ensure your home flows well with the natural landscaping.
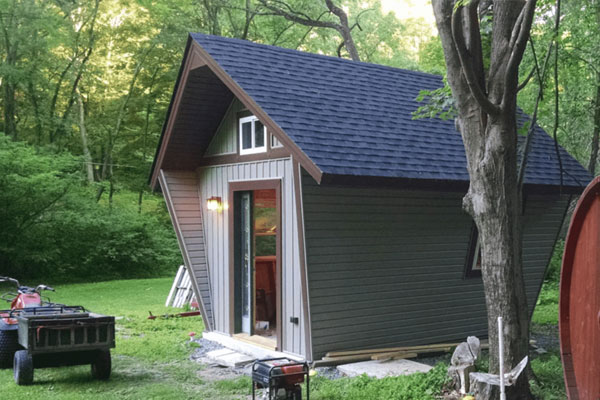
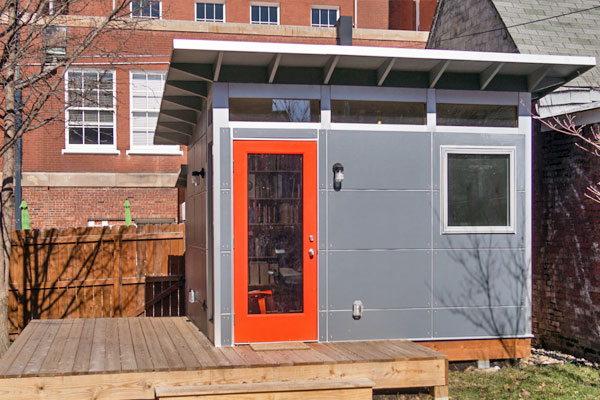
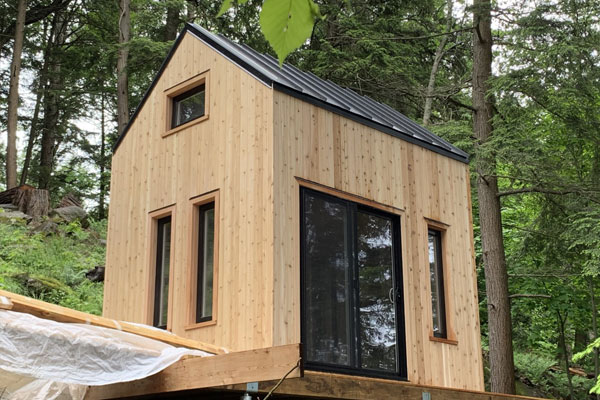
10 x 12 tiny homes, when on wheels, are easily moved. Whether you plan to move your tiny home will inform the design choices to some extent – for example, you may choose laminate flooring over tiles that could crack.
If you’re a bit of a nomad or are preparing to move your tiny life to a new city, a humble abode like a 10 x 12 is perfect.
10 x 12 Tiny House Interior Photos

10 x 12 tiny homes pack a lot of function and personality into a limited space. It’s even possible to fit a washer-dryer combo in a home this tiny. Many tiny homes with this small footprint go vertical, adding a loft above the main living space, or a full second floor.
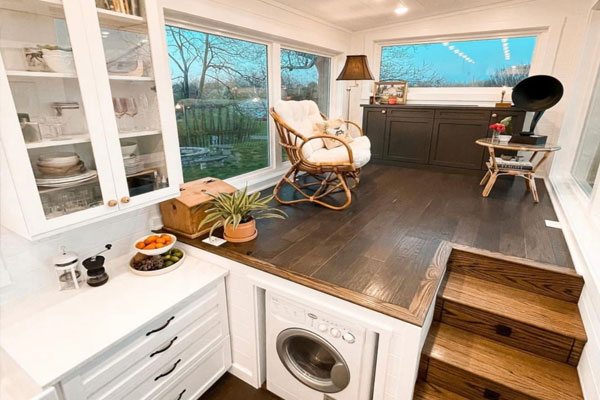
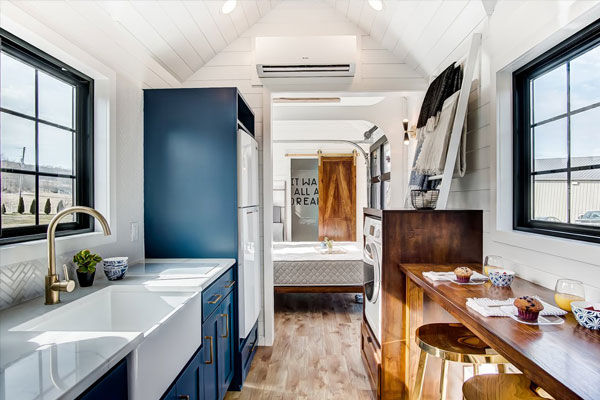
Cost Of A 10 x 12 Tiny Home On Wheels

A 10 x 12 tiny house will cost about $24,000, depending on the materials. Expect to pay more if you want durable, quality materials or if you plan to add a second floor or unique architecture feature.
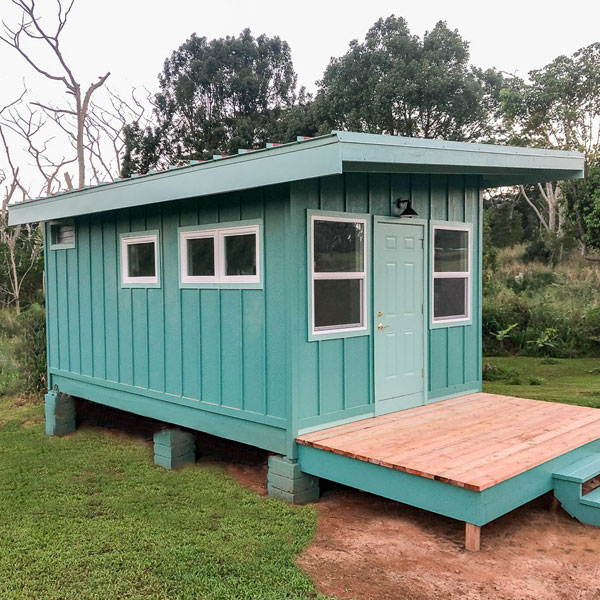
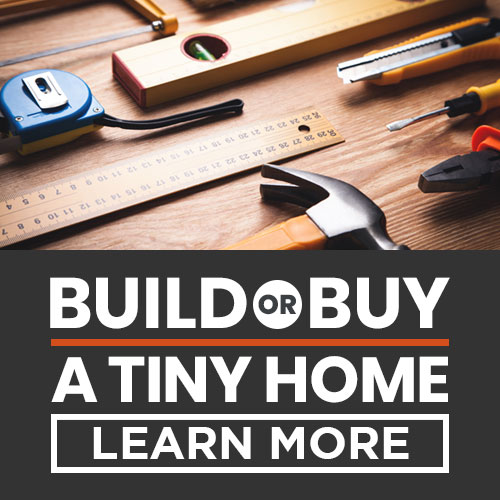
Where To Buy 10 x 12 Tiny Houses

You can scour the internet and buy a pre-built 10 x 12 tiny house, or you can do it your way (like I did). Even if you can’t pick up the hammer yourself, you can still reach out to a builder in your state to do the heavy lifting for you.
UNITED STATES: STATE-BY-STATE
Alaska
Arizona
Arkansas
California
Colorado
Connecticut
Delaware
Florida
Georgia
Hawaii
Idaho
Illinois
Iowa
Kansas
Kentucky
Louisiana
Maine
Maryland
Massachusetts
Michigan
Minnesota
Mississippi
Missouri
Montana
Nevada
New Hampshire
New Jersey
New Mexico
New York
North Carolina
North Dakota
Ohio
Oklahoma
Oregon
Pennsylvania
Rhode Island
South Dakota
Tennessee
Texas
Utah
Vermont
Virginia
Washington
West Virginia
Wisconsin
Wyoming
Washington D.C.
TINY HOUSE BUILDERS BY COUNTRY
10 x 12 Tiny Home Final Thoughts

10 x 12 tiny homes give small space dwellers just enough room to live the simple life. With a home that has room for the bare necessities, it can be easier to live slowly and intentionally.
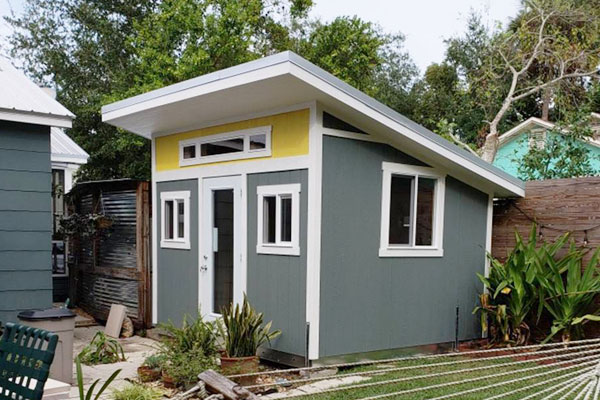
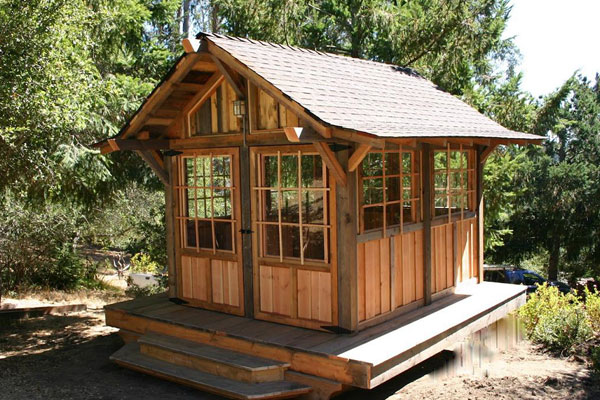
Building a 10 x 12 tiny home is a great way to begin your tiny life journey and discover lots of possibilities that come in small packaging.

Your Turn!
- What layout for a 10 x 12 tiny home best meets your needs?
- How could you design the landscape to best situate your tiny home?
I can’t see myself living in something this small long-term, but I’d love to see plans for tiny houses that are expandable so that I could add to a place like this as I could afford it rather than going into debt. I bet there would be a big market for plans and instructions for expandable tiny houses.
Would love a house this size with a Japanese-style storage wall, pull-out desk, and Murphy bed. Big covered deck would be a plus.
I have a dream of a tiny home community for the homeless in my city. Unfortunately, my state of Iowa isn’t very “tiny friendly”. To a homeless person who is concerned about their safety in a shelter (and many are), these wouldn’t cost that much to build, and several could be placed near a multipurpose building with kitchen, showers, laundry, etc. I have even talked WITH some of our homeless folks and they love the idea!
I’ll keep planning and hoping one day it’s a reality!